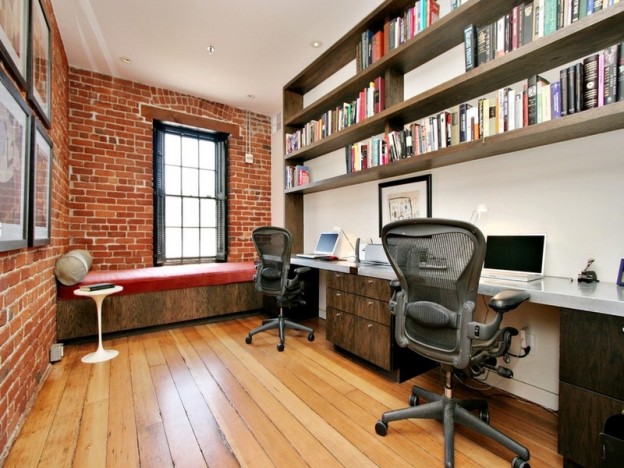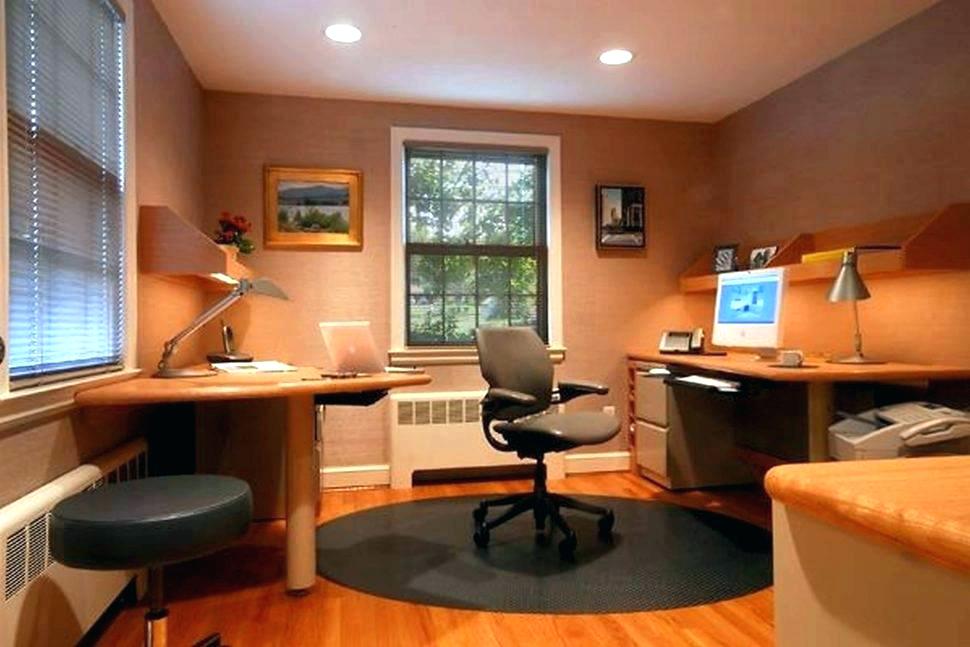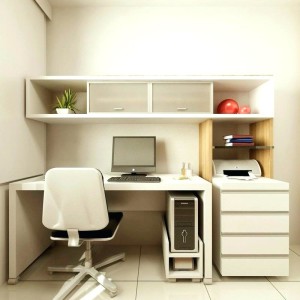One of the fundamental premises for furnishing an office is to make the most of the space, giving priority to look for the perfect furniture, more for its usefulness than for its decorative function. If it is a question of furnishing a small office, we must give even more importance to this aspect.
When it comes to furnishing a small office, we can pay attention to the colors we use for the selection of furniture, as well as the design and comfort of the workers.
How to furnish a small office making the most of space
SPECIFIC FURNITURE FOR OFFICES
It is important to choose specific furniture for the workplace. Office furniture can vary in design, but all have in common that they seek worker comfort to develop their activity and fulfill a specific function in the workplace.
It is important to use furniture designed expressly for office, since often we speak of ergonomic furniture, adaptable to the individual needs of each worker.
SPACE DISTRIBUTION
We must evaluate how much space we have available to place the necessary furniture. Before buying them you have to decide what the needs that exist in the office are and what furniture can satisfy them in the best way possible.
Furnishing a small office can be a challenge if we want to do without any furniture, but there is furniture with designs specially created for the office and that can meet our expectations occupying only the minimum space.
DECIDE THE TYPE OF FURNITURE
Once we know what the needs of the workers in the office are, we must choose the furniture. At this point we will have to take into account furniture intended for the continuous use of employees, such as office chairs and office tables, but also other necessary furniture, such as those intended for storage.
DECORATIVE ELEMENTS AND THE IMPORTANCE OF COLORS
Whether we talk about the color of the paint on the walls of the office or the furniture, we must take into account several aspects. If we need to furnish a small office, we will have to use light colors to give more spaciousness. The white color for the walls is a resource used in interior decoration to create the illusion of a more spacious place.
We can use other decorative elements, which will not be strictly furniture, to give a final touch to the office. The plants create a fresh and modern environment, in addition to providing color and life.
THE LIGHTING OF A SMALL OFFICE.
The selection of colors for the selection of furniture or the painting of the walls is as important as the lighting for furnishing a small office.
The ideal is natural lighting, if we can count on it. To make the most of the outside light we must use translucent white curtains, we can also use Japanese blinds or panels, which bring elegance and modernity to the decoration.
Although we have natural light, in the office there will be an electrical installation and we must think what is the most appropriate type of artificial light for a work environment.
Fluorescents are the kind of light that we usually find in many offices, but if we can choose, LED lights with a rather cold color temperature can be the most indicated.




