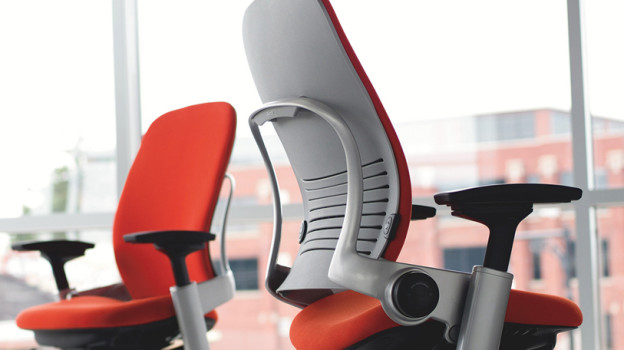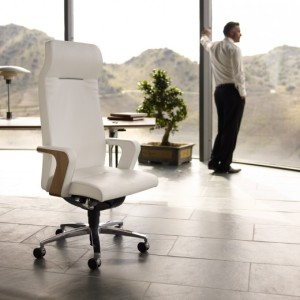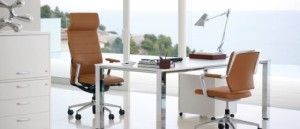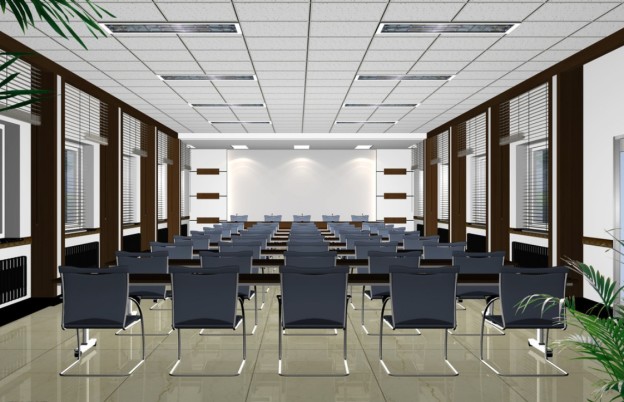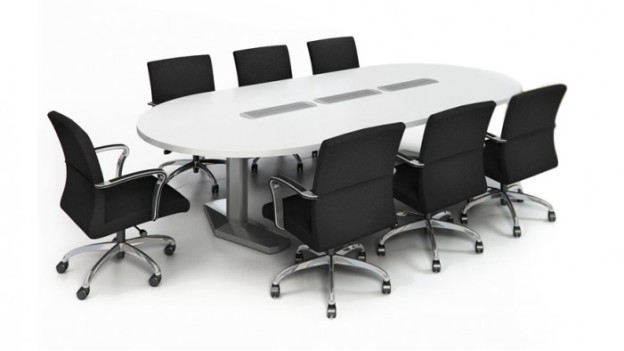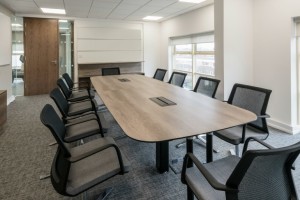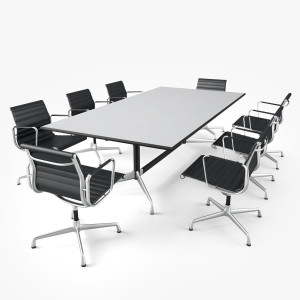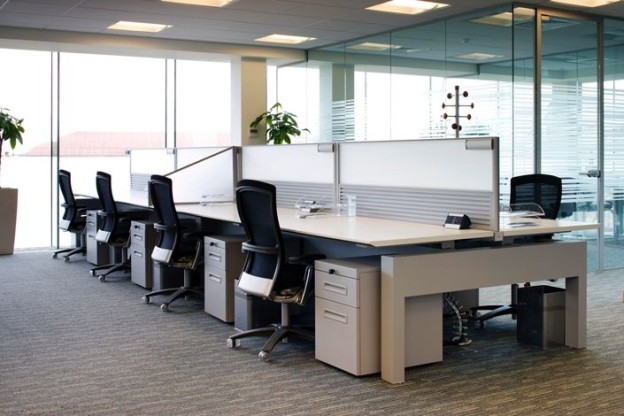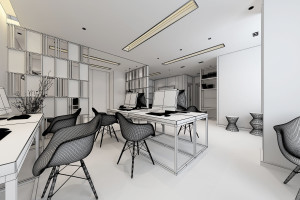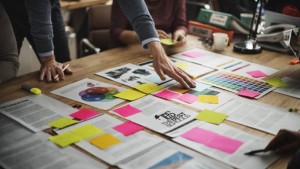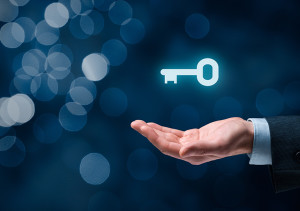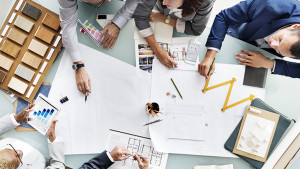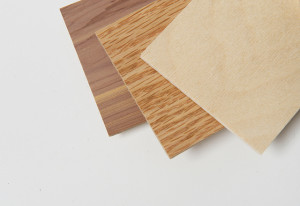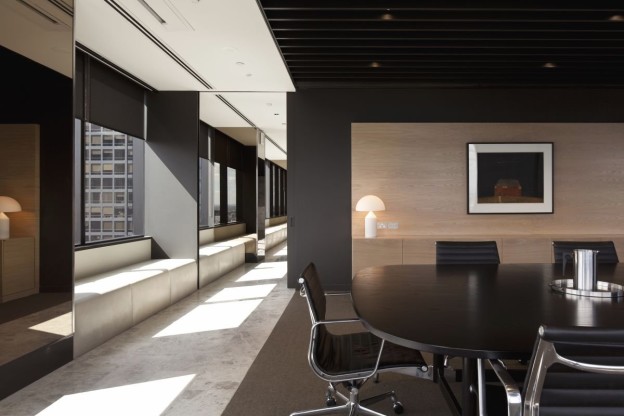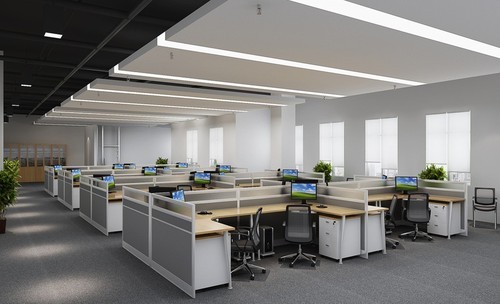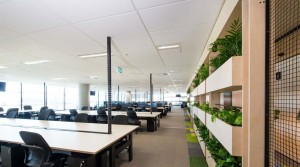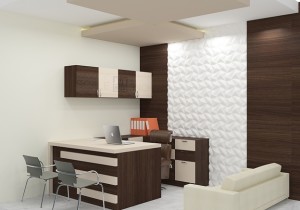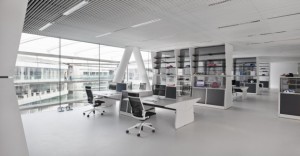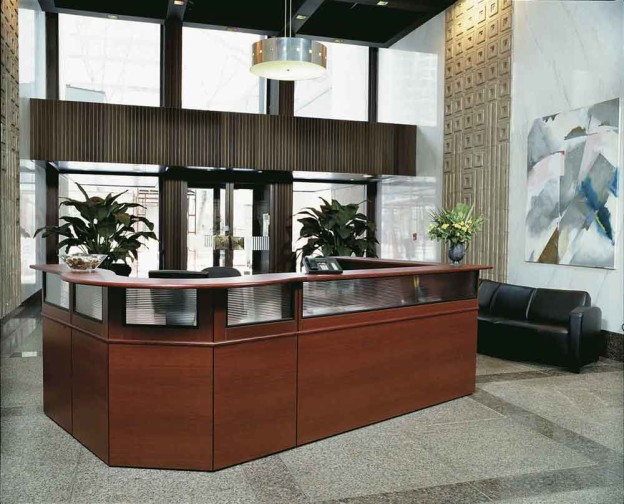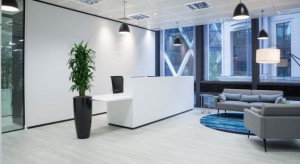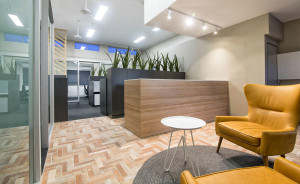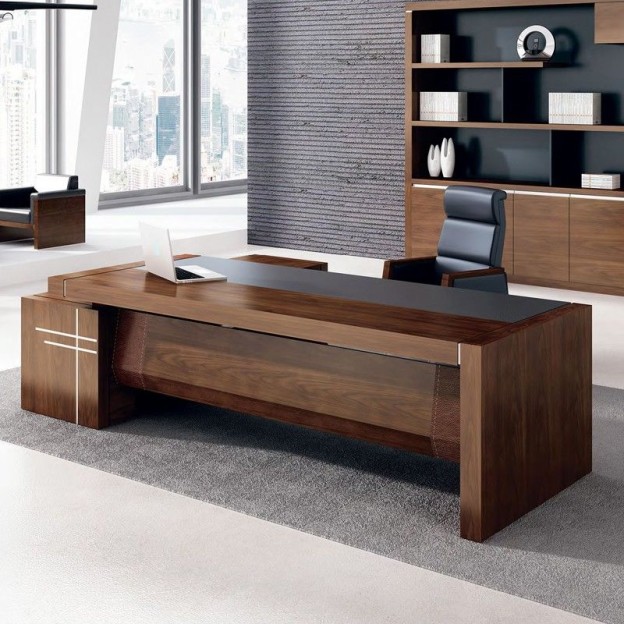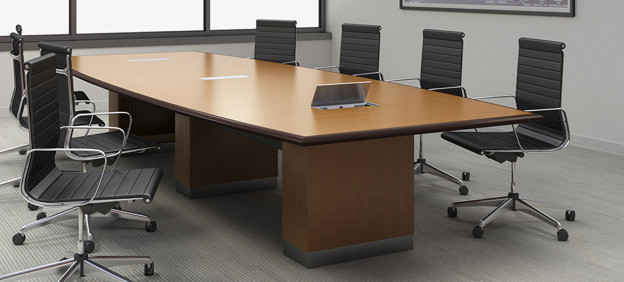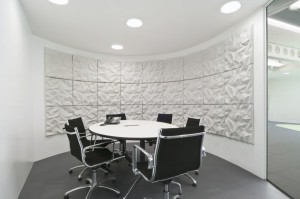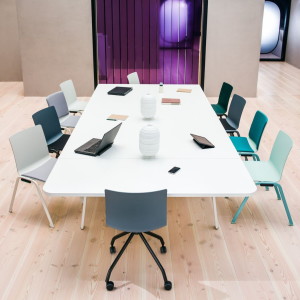The many hours spent in exhausting days pass bill to employees and managers if you do not have adequate ergonomic furniture.
However, if in your next project you have to choose one of these ergonomic office chairs, would you recognize the most important features to offer comfort to those who will use it? Today we are going to show you some ideas that you should consider and that will increase the comfort in the offices.
In addition to the elegance that characterizes this type of office chair that sets it apart from the rest (we all think of the typical black leather armchair), there are several elements that make it one that provides maximum comfort to the worker. Between them it is necessary to emphasize:
- The possibility of seat regulation
- They offer a full lumbar support
- They have reposancas
- Armrest
At the same time, there are manufacturers that have focused on the design of elements that seek to differentiate themselves from all others with products that revolutionize the concept of ergonomics. A good example is the armchairs that include Work Assistant. However, knowing the qualities of a good ergonomic office chair and choosing a manufacturer that researches to achieve the best results is not enough. The worker must bet on the change of position to achieve the best result. Then we also talk about Active Sitting.
Elements to consider for the comfort of an ergonomic chair
To work more comfortably with ergonomic office chairs you have to take into account some elements that should be incorporated in this type of furniture. Although not all manufacturers include them, nor would they be necessary for all professions, they all define the ergonomic furniture par excellence. Take note below of what are the aspects in which you must set when selecting the office chair that will guarantee the comfort of the user:
- Seat regulation: Generally, most manufacturers of ergonomic office chairs offer this option in their products. However, seat regulation is not only important in height. If the worker has the possibility of regulating the depth and inclination of his seat, he is likely to feel much more comfortable, and at the same time be able to develop different activities that require different positions. Both things also encourage the change of position that as we have advanced in the previous paragraphs is essential to achieve maximum comfort in this type of chairs.
- Lumbar support: the design of ergonomic office chairs should always provide the user with the necessary rest at the back. If this does not occur, or exists but does not conform to the position of the user, it could cause discomfort that could cause greater damage over time.
- Reposanucas: the back of the head is fundamental for good postural health. The neck is one of the parts of the body that suffers most when you spend many hours sitting. This is why for an ergonomic chair can be considered the ideal to work must offer a good support to the neck and ensure that it will remain in a healthy position.
- Adjustable arms: the adjustable arms are one of the keys to take into account when choosing an ergonomic office chair. In fact, each user has a certain height and a specific position in front of the table. Having this element allows you to adjust to all needs and maintains the upper body in a comfortable position that will not cause discomfort in the shoulders, neck or even fatigue in the arms and hands.
Ergonomic armchairs: Work Assistant and Active Sitting examples
In the first paragraphs we have referred to research carried out by ergonomic furniture manufacturers that have been the basis for creating models of chairs that fit the needs of workers and allow comfort in the workplace. Specifically, we have referred to two concepts used by the brand: Work Assistant and Active Sitting.
WORK ASSISTANT
The Work Assistant is actually a kind of platform that allows you to use the brand’s ergonomic office chairs with a laptop or tablet. In this way, the worker can adapt the chair to their needs at any time without having to make efforts in the position adopted when developing the activity.
ACTIVE SITTING
Regarding the other innovation for which bets as a manufacturer of ergonomic office chairs, the Active Sitting, we must mention that it is the product of a research carried out in collaboration with the University of Munich. Actually, the basis of the concept lies in the fact that humans are evolutionarily adapted for movement. The problem of postural health when sitting for a long time is that the chairs do not adapt to all those movements.
Office chairs that incorporate these proposals offer multiple adjustable elements that follow the user, that is, they adapt constantly to the changes that occur in their posture and that always seek to provide maximum comfort.
THE IMPORTANCE OF ERGONOMICS
The evolution of ergonomic furniture has been important in recent years. Each time new technologies are used, elements are developed that allow adapting to each work situation, and the best results are achieved by betting on analyzing the movement to which we still submit without getting up from the chair. However, for all these efforts to give the best results it is also important to apply postural health standards that the company must make known to its workers. With all this going on, it will be easy to have the best comfort in the office and, above all, to avoid injuries or discomfort that reduce productivity and even the workforce due to sick leave caused by problems in the back and neck.
