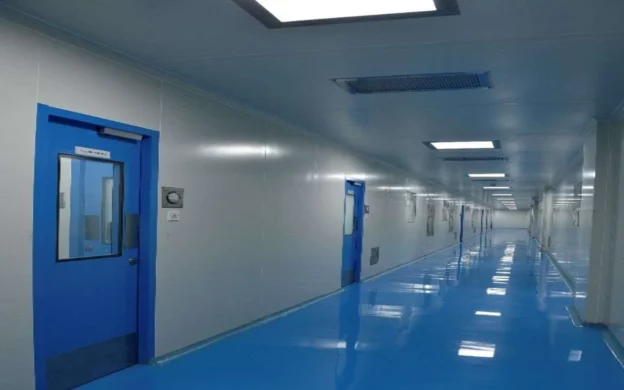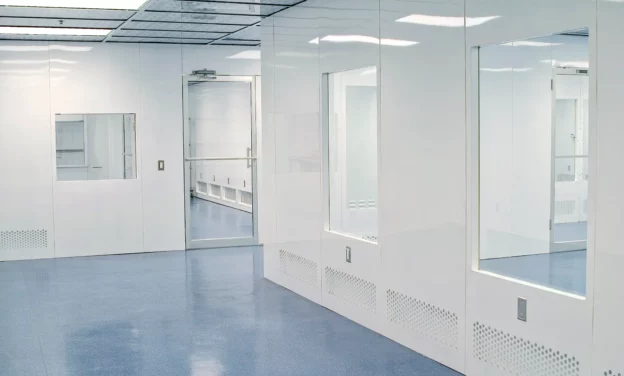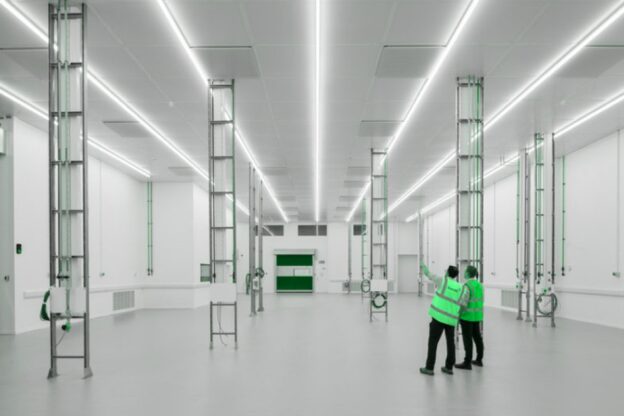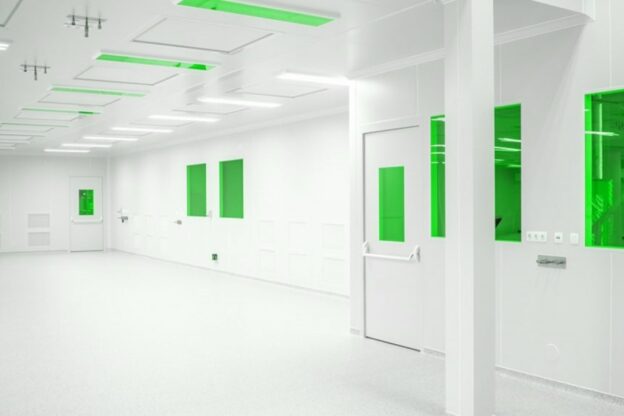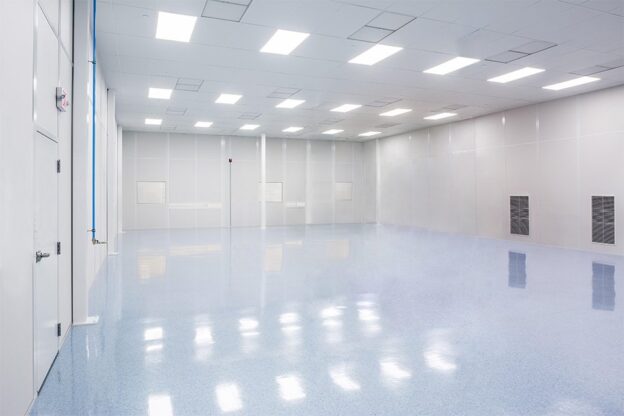In industries where precision, hygiene, and control are non-negotiable—like pharmaceuticals, electronics, biotech, and healthcare—clean rooms are the backbone of operations. But creating a clean room is not as simple as building four walls and installing an air filter. It’s a complex process that requires expertise, compliance, and coordination across multiple disciplines.
That’s where clean room makers come in—delivering turnkey solutions that take a project from concept to completion, seamlessly and efficiently.
Let’s dive into how clean room specialists transform a client’s vision into a fully functional, validated clean environment.
1. Understanding Client Requirements: The Concept Stage
Every clean room project begins with deep consultation. Clean room experts work closely with the client to understand:
- The purpose of the clean room
- Industry-specific standards (like ISO, GMP, or FDA compliance)
- Cleanliness class requirements
- Equipment and personnel flow
- Environmental controls (temperature, humidity, pressure)
This early-stage collaboration ensures that the clean room is tailored not just to the industry, but to the specific process and people who will use it.
2. Design & Engineering: Laying the Foundation
Once the goals are clear, the design team steps in. They prepare detailed CAD drawings, airflow diagrams, HVAC zoning plans, and equipment layouts. Structural, mechanical, and electrical components are all designed to work in harmony.
The clean room makers ensure that:
- Air changes per hour (ACH) meet regulatory standards
- HEPA filters and pressure differentials are correctly specified
- Utility needs (like power, gas, or data) are integrated
- Material finishes are suitable for contamination control
This stage combines science with architecture, resulting in a design that is not only compliant—but future-ready.
3. Material Selection & Procurement
Clean rooms require specialized materials that minimize particle generation and resist microbial growth. Turnkey providers take responsibility for sourcing:
- Modular clean room panels and partitions
- Cleanroom-compatible flooring, lighting, and furniture
- HVAC systems with HEPA/ULPA filters
- Cleanroom doors, pass boxes, and air showers
Their procurement teams ensure that all materials meet the required certifications, reducing the risk of delays or rework during construction.
4. Construction & Installation
With plans and materials in hand, the clean room makers move into execution mode. A turnkey solution means the client doesn’t have to coordinate between contractors—they get a single point of contact.
The clean room team oversees:
- Civil work and modular partition installation
- HVAC and ducting work
- Electrical and BMS (Building Management Systems) integration
- Cleanroom furniture, fixtures, and equipment setup
This phase is tightly managed to ensure on-time delivery, quality workmanship, and adherence to cleanroom protocols even during construction.
5. Validation & Commissioning
After the build, it’s not done yet. The clean room must be tested, validated, and documented before it’s ready for use.
Turnkey providers perform:
- Air velocity and airflow visualization (smoke tests)
- Particle count tests for ISO classification
- Pressure differential and temperature/humidity mapping
- Filter integrity and leak testing
- Microbial monitoring (if required)
They also provide complete validation documents, user manuals, and SOPs, so the client can start operations with confidence.
6. Training, Support & Maintenance
The final step? Empowering the client’s team. Clean room makers often offer:
- Staff training on gowning procedures and contamination control
- Maintenance schedules and AMC (Annual Maintenance Contracts)
- Ongoing support for upgrades or audits
Their commitment doesn’t end at handover—they ensure long-term performance and compliance.
Conclusion
From vision to validation, clean room makers simplify the complex. Their turnkey solutions save clients time, reduce coordination headaches, and deliver facilities that meet the highest standards of quality and safety.
If you’re planning a clean room project, partnering with a professional turnkey solution provider is not just smart—it’s essential for success.
