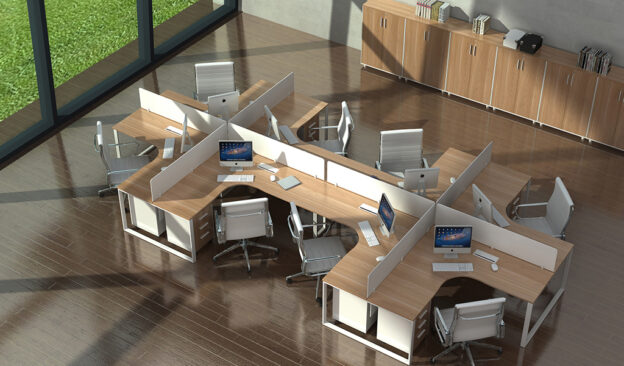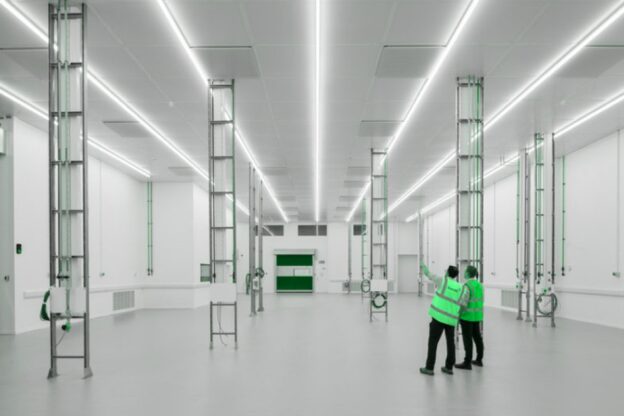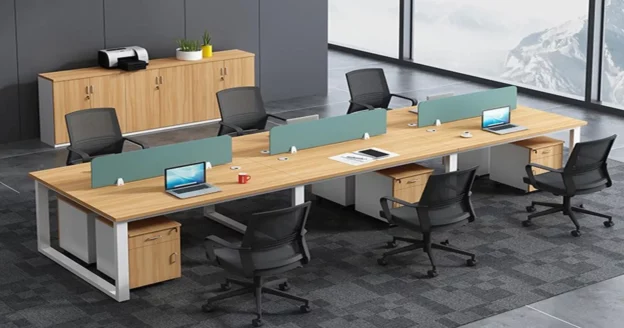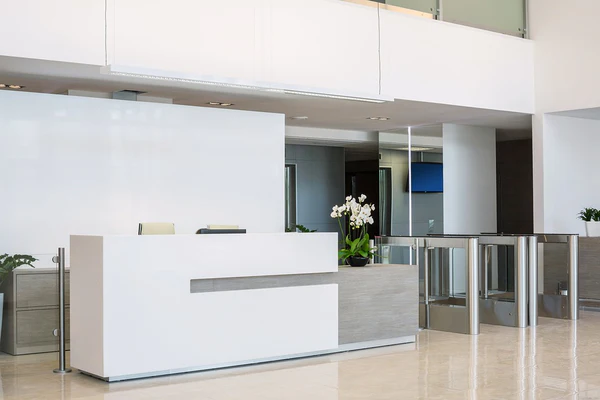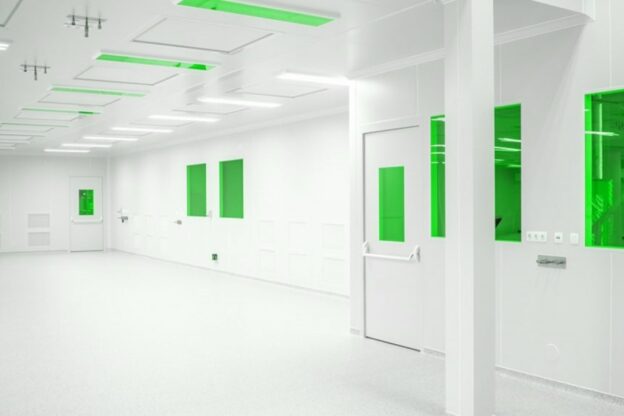In today’s dynamic workspaces, finding a balance between privacy and collaboration is crucial. Modern workstations play a significant role in achieving this, especially when complemented by thoughtfully designed office partitions. By integrating partitions into workspace design, companies can create environments that support both focused individual work and effective team collaboration. Here’s how the right partitions can enhance productivity, privacy, and connectivity within modern workstations.
1. The Evolving Need for Privacy in Open Office Plans
With the shift towards open office layouts, privacy has become a major concern. Employees often feel a need for quiet, secluded spaces where they can concentrate without constant distractions. Office partitions, when used strategically, help to segment the space without compromising openness. Modern designs offer versatile options, such as frosted glass panels, movable dividers, and even acoustic partitions, which reduce noise, maintaining a sense of openness while fostering privacy.
2. Boosting Collaboration with Flexible Workstation Partitions
One of the main objectives of a modern office is to promote collaboration. Office partitions don’t have to act as barriers – they can be enablers. Flexible partitions allow teams to reshape their spaces as needed. For instance, sliding or foldable partitions can transform a private workstation into a larger collaborative area in moments, offering employees the adaptability to create shared or individual work zones as required.
3. Maximizing Productivity with the Right Partition Materials
Different materials in workstation partitions contribute to both the aesthetic appeal and functionality of an office. Acoustic panels, for example, minimize sound distractions and make the workspace conducive to focused work. Glass partitions, on the other hand, provide visual transparency, fostering a sense of connection while delineating areas for privacy. By thoughtfully choosing materials, businesses can create spaces that not only look good but also support diverse work styles.
4. Partitions as Part of a Modern Aesthetic
Modern workstations often aim to create an environment that feels both sophisticated and welcoming. Office partitions can add to this aesthetic when selected and positioned correctly. Sleek, minimalist designs and materials like frosted glass, sustainable wood, or stylish metal frames enhance the contemporary look of the office. By aligning the partitions with the company’s design language, businesses can create a cohesive, visually appealing workspace that supports productivity and inspires employees.
5. Creating a Flexible, Future-Proof Workspace
The ability to reconfigure space easily is one of the main benefits of using partitions in modern workstations. As companies grow and team dynamics change, partitioned spaces allow for quick modifications, making them a cost-effective solution to evolving workspace needs. The flexibility of these partitions ensures that as new projects or teams emerge, the workspace can adapt without a complete redesign, making it a valuable investment in a future-proof office setup.
6. Ensuring Well-being through Space Personalization
Well-designed workspaces that balance privacy and collaboration contribute to employee well-being. By offering employees the autonomy to personalize their space with movable partitions, organizations can foster a sense of ownership and comfort. Modern workstation partitions can help create a feeling of control over one’s workspace, reducing stress and improving overall morale.
Conclusion
Modern workstations with adaptable office partitions can create an optimal balance between privacy and collaboration. By thoughtfully selecting partition materials, layouts, and designs, businesses can foster a productive, comfortable, and adaptable workspace that meets the needs of all employees. Embracing these elements not only maximizes the functionality of the office but also supports a culture of collaboration and well-being – essential factors for success in today’s competitive landscape.
