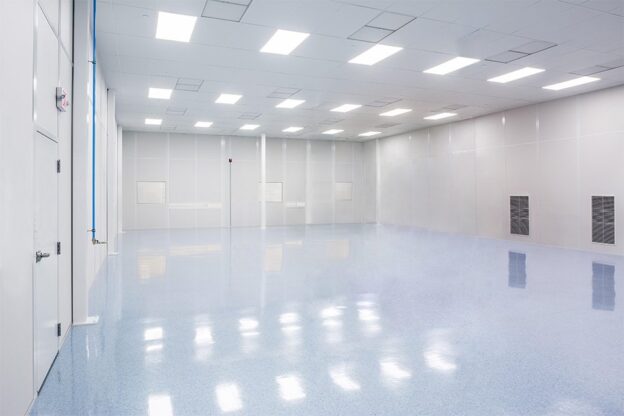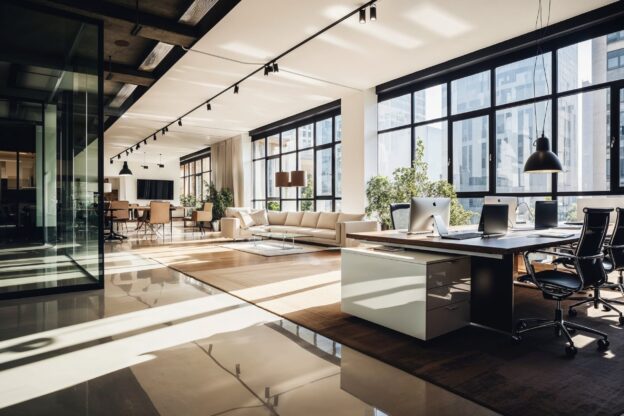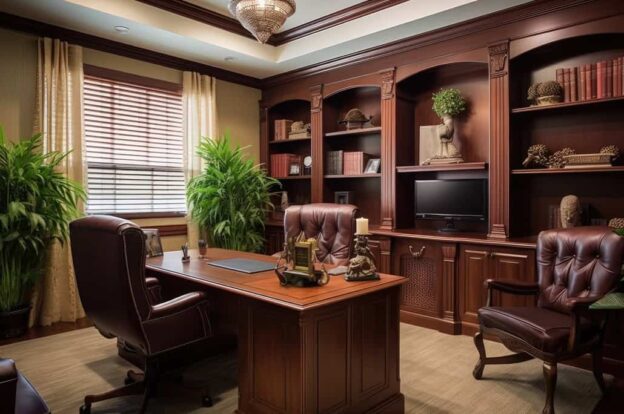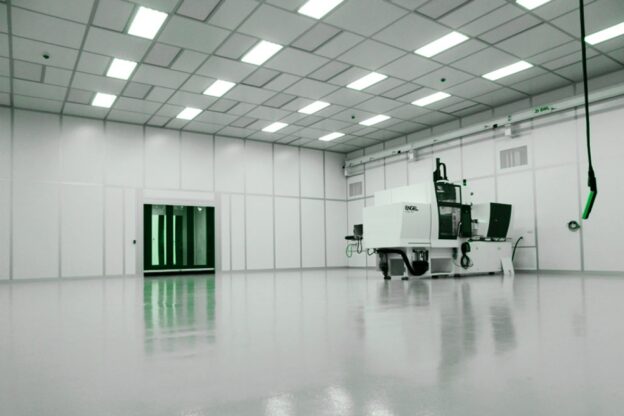In industries where contamination control is paramount, clean rooms are essential. Whether it’s a pharmaceutical lab, semiconductor manufacturing facility, or healthcare environment, clean room design plays a crucial role in maintaining controlled conditions. But what does it take to ensure the perfect clean room interior? Let’s explore the key factors that influence clean room design and how science supports the process.
1. Understanding the Purpose of the Clean Room
Clean rooms are designed to minimize contaminants like dust, microbes, chemical vapors, and airborne particles. Each clean room is classified according to its ability to control particle concentration. For instance, an ISO Class 5 clean room permits fewer particles than an ISO Class 7 clean room. The classification determines the room’s air filtration, ventilation system, and equipment requirements.
Key Consideration: Functionality
The purpose of the clean room drives its design. A clean room for manufacturing sensitive electronics has different specifications than one for medical research. Understanding the required cleanliness levels is the foundation of effective clean room design.
2. Airflow and Ventilation: The Backbone of Contamination Control
One of the most crucial aspects of clean room design is airflow. Air must flow in a controlled manner to filter out contaminants and maintain the desired pressure. Laminar airflow systems are often used in clean rooms to ensure a unidirectional flow of air, minimizing turbulence that can stir up particles.
Key Consideration: HEPA Filters
High-Efficiency Particulate Air (HEPA) filters are essential for trapping particles down to 0.3 microns. In some cases, Ultra-Low Penetration Air (ULPA) filters may be used for even stricter control. The placement and maintenance of these filters significantly impact a clean room’s efficiency.
3. Materials and Finishes: Non-Porous and Easy to Clean
The choice of materials for walls, ceilings, and flooring is critical in clean room design. Surfaces should be smooth, non-porous, and easy to clean, as rough or porous materials can harbor contaminants. Stainless steel, epoxy-coated finishes, and vinyl flooring are commonly used because they are resistant to corrosion, chemical spills, and microbial growth.
Key Consideration: Minimizing Particle Shedding
Materials that shed particles can compromise the integrity of a clean room. For this reason, every component, from furniture to equipment, must be designed to emit as few particles as possible.
4. Pressure Differentials: Controlling the Environment
Maintaining appropriate pressure differentials between rooms is essential for preventing contamination. Clean rooms often have a higher pressure than adjacent spaces (positive pressure) to ensure that contaminated air does not enter. Conversely, negative pressure may be used in hazardous environments to keep harmful particles contained.
Key Consideration: Pressure Sensors and Alarms
Sensors and alarms are critical for monitoring pressure differentials. Any deviation from the required levels can compromise the clean room environment, so real-time monitoring ensures immediate action can be taken if needed.
5. Temperature and Humidity Control
Temperature and humidity control not only ensure comfort for personnel but also prevent static electricity, which can attract dust particles. Maintaining consistent environmental conditions is essential for safeguarding sensitive processes, particularly in semiconductor or pharmaceutical clean rooms.
Key Consideration: Dehumidifiers and HVAC Systems
Advanced HVAC systems with built-in dehumidifiers ensure that the room remains within strict temperature and humidity parameters. Fluctuations can result in microbial growth or equipment malfunctions, making precise control a vital component of clean room design.
6. Lighting: Efficiency and Safety
Lighting in clean rooms must be energy-efficient while minimizing heat generation. LED lighting is often the preferred choice, as it produces less heat and has a longer lifespan than traditional bulbs. Moreover, proper lighting contributes to the overall safety and productivity of clean room workers.
Key Consideration: UV-Resistant Materials
In some clean rooms, UV lights are used to sterilize surfaces. It’s crucial to choose materials and finishes that are resistant to UV exposure to prevent degradation over time.
7. Ergonomics and Workflow
While contamination control is the priority, it’s also essential to design a space where personnel can work comfortably and efficiently. The layout should be intuitive, with equipment and supplies easily accessible. Thoughtful placement of workstations and tools reduces the need for unnecessary movement, minimizing the risk of contamination.
Key Consideration: Flexible Layouts
Clean room designs should incorporate flexibility, allowing for easy reconfiguration as needs evolve. Modular furniture and equipment enable quick adaptation without compromising cleanliness.
8. Safety Protocols and Training
Even the most well-designed clean room can fail if staff are not trained in contamination control. Standard Operating Procedures (SOPs) for gowning, equipment handling, and material storage are critical for maintaining the integrity of the clean room environment.
Key Consideration: Safety Equipment
Designing the room to include safety equipment, such as air showers and pass-through chambers, minimizes the risk of contaminants entering or leaving the space. Regular maintenance and audits ensure that the clean room remains in compliance with safety standards.
Conclusion
The science of clean room design revolves around balancing functionality, contamination control, and user comfort. By focusing on airflow, materials, pressure control, and ergonomic considerations, a clean room can meet its stringent cleanliness requirements while supporting a productive working environment. Each factor is interdependent, and optimizing them ensures the perfect clean room interior for your specific needs.
The Crucial Role of Office Design and Space Planning in Corporate Success



