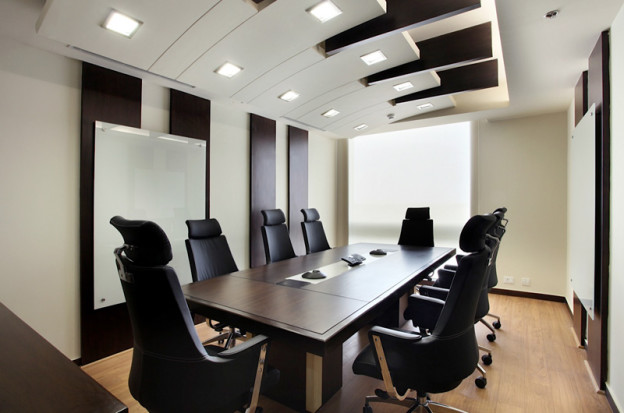Spandan Enterprises Pvt. Ltd. perform various turnkey project solutions for the customers. Further, we have introduced various modern tools and techniques to carry out the works in an well-organized and organized way. Our services are offered to the clients’ at most economic price.
Modern Office Interiors
We are dealing with providing Modern Office Interiors which symbolizes the aristocracy and professionalism of an enterprise. With ideal usage of furniture and lighting we design the office interior in a new fashion which exactly defines the intricacy of the company. Further, the design drives a positive and energetic feel to the mind of the employees.
Office Furniture Basics
When bearing in mind a new workspace project, it’s significant to identify your options. Office Furniture Basics is designed to assist you set up selection criteria as you start to consider furniture for your space. make known yourself with these basics and then let your Spandan Enterprises | Interiors expert help you find products that fit your exacting requirements.
Panel System
Balancing workspace suppleness while providing associates the privacy they want to keep up spotlight and efficiency is a general design challenge. With the right panel system, you get the best of both worlds.
Panel systems are adaptable to developing office space and can be reconfigured to make different useful areas. They are sensitive to acoustics, can be designed for specific tasks and are capable of managing any cable-intense wiring your business requires.
Seating
A good chair is the foundation of your associate’s workability, as it is the heart of his or her physical support system. With the suitable ergonomic seating to fit associates’ requirements, you will decrease workplace injuries and promote a healthy working environment.
In addition to task chairs, you require to judge the comfort and functionality of occasional seating, like conference seating, casual seating, stackable seating and guest seating — even soft seating for the reception areas.
Private Offices
Management space wants to be both task-intensive and able to accommodate conferencing. It also needs to reflect your company’s character. The challenge is to find the just right combination of form and function: furniture that is durable and efficient, yet inspiring and timeless in its design. With the modular designs of today’s casegoods, the options are endless.
We also take into reflection acoustics, storage options, shelving and organizers — with the flexibility for personal configuration. Durable varnishes and quality construction will help ensure ongoing happiness.
Conference Rooms
A conference room is a room that wants to be as stylish as it is functional. Whether meeting with a client, conducting an interoffice conference, or hosting a business seminar or informal conversation, flexibility is a must. You want to generate a conference room that maintains the integrity of design and fulfills your desire for multi-task flexibility: open conferencing options, modular tables, traditional visual boards and visual cabinets.
Training Rooms
Comfort is very important to the learning experience. The right chair and table configuration can make all of the difference in how attentive the viewers is and how watchful it stays. A training station system that can make bigger or contract to accommodate any size team might be the goal. You may think training tables that adjust in height, have tilt-tops, provide wire management and link together, as well as units that fold and store easily.
One-on-one training can be enhanced by the use of flexible, individual, modular workstations. Linkable, stackable seating can prepare you for audiences of any size. Formative your range of uses will be the key in creating the most flexible design.
Reception Area
Your reception area should tell a story about your company by its presentation. An integrated reception station is the focal point of office communications. Our concept with reception is to design a strong visual presence that is consistent with the rest of your situation, but still distinctive in its reason and efficient in its functionality.
Filing
Filing is an element of everyday business and has it own extraordinary requirements and requirements to be functional. High-density lateral files come in multiple configurations. They can be designed as standalones, filing islands, integrated into a panel-based environment or wall units. Mobile and freestanding filing pedestals and storage cabinets can fit below any workstation or be tabletop for extra workspace.
Floor-to-ceiling Walls
The ever-evolving office space requires flexibility. Team-tasking and project-oriented collaboration demand space-dividing systems that are adaptable. These systems should be easy to reconfigure and capable of supporting a variety of work styles. They also need to accommodate the technical necessities of power, cable and wiring.
Architectural walls offer that and more: cost efficiency, easy integration and pleasing aesthetics. Use full-height walls to make privacy, with varied door options, segmented or working wall fascias, and wood veneer, laminate or glass finishes.
Communications modules can solve cable and wire managements within a team environment. Conference and meeting rooms can be made more practical with tackable walls and whiteboard fascia. Use vertical and horizontal reveals to make a statement.
